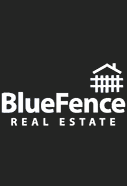Located in a gorgeous neighborhood in Libertyville, this custom split-level home is the one you've been waiting for! New roof and siding in 2020. Hardwood floors throughout the main level. Stunning modern kitchen has gleaming granite countertops, all stainless steel appliances, and a combination eating area with easy access to the attached garage and patio. The dining room just off the kitchen provides for perfect entertaining space. The bright, spacious family room boasts a brick fireplace and vaulted ceilings, opening the room up to the lofted story above. The loft features a cozy living room or office space with sliding glass doors that open to a deck. Upper level leads to a bedroom, full bathroom, and a large primary suite with a walk-in closet. This home also has a fully finished basement with a TV area, 3rd bedroom, full updated bath, and a laundry area. You'll love the convenience of this floor plan!
629 Paddock Lane, Libertyville, IL 60048 Find on Map
Sold for $350,000 ($142/SQ FT)
Estimated $0/month View My Payment
3 Bedrooms | 3 Full Baths, 0 Half Baths
MLS#: 11465853 | Status: Sold on Nov 10, 2022



















